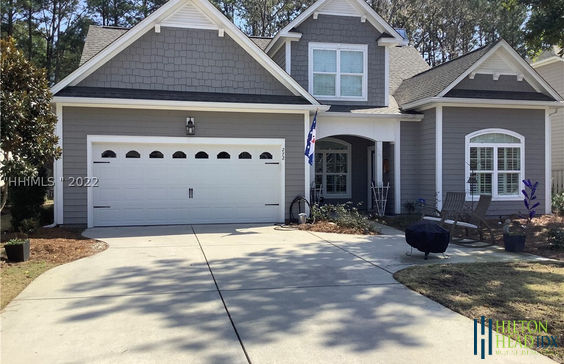Single FamilySold
List Price $549,000
Sold Price $617,500
272 Club Gate
Bluffton, SC 29910
Courtesy of Re/max Island Realty
MLS: REsides, Inc.
3Beds
2Full1Half Baths
2,189Sq Ft
Est. Mortgage
$2,934/mo
-Floor Plan in Docs. Professional Photos coming soon. -Screened Porch and Fenced Backyard with wooded view -Master on 1st Floor -Gas Stove with double oven -Custom Shelving Added in Living Room -Fireplace -Extended Garage w room for a cart -Plantation Shutters on 2nd Floor -Carpet Removed from Master and Matching Tile added along with shiplap -Loads of storage including a walk in attic
Get in touch
Community / School Information


