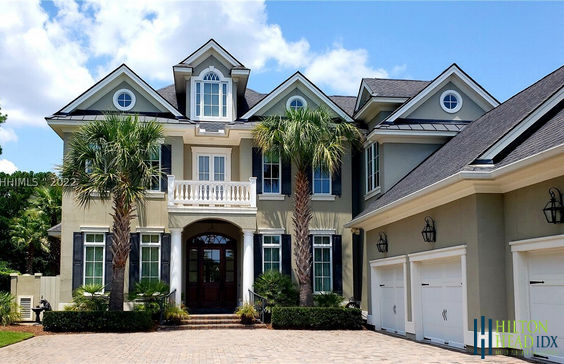Single FamilySold
List Price $1,400,000
Sold Price $1,250,000
35 Sherbrooke Avenue
Bluffton, SC 29910
Courtesy of Century 21 Diamond Realty
MLS: REsides, Inc.
5Beds
4Full2Half Baths
6,191Sq Ft
Est. Mortgage
$7,327/mo
Better than new! This is not a cookie cutter home! Great family or multi generation floor plan! High-end craftsmanship-coffered & cathedral ceilings, crown molding, exposed beams, stonework, in main living area, cust. built shelving/cabinets, granite, wine room adjacent to DR. Kitchen w/Thermador, Viking, Miele & Dacor. Master w/FP & screened porch. Media room w/new projection equip. Updated lighting system. New hdwd floors in MBR & 2nd office. New carpet 2nd floor hallway. Outdoor kit w/new appliances, paver patio prv heated pool. New H2O heater w/circulator & HVAC. Extras-whole house generator & tornado shelter. Floor plan in photos.
Get in touch
Community / School Information





































